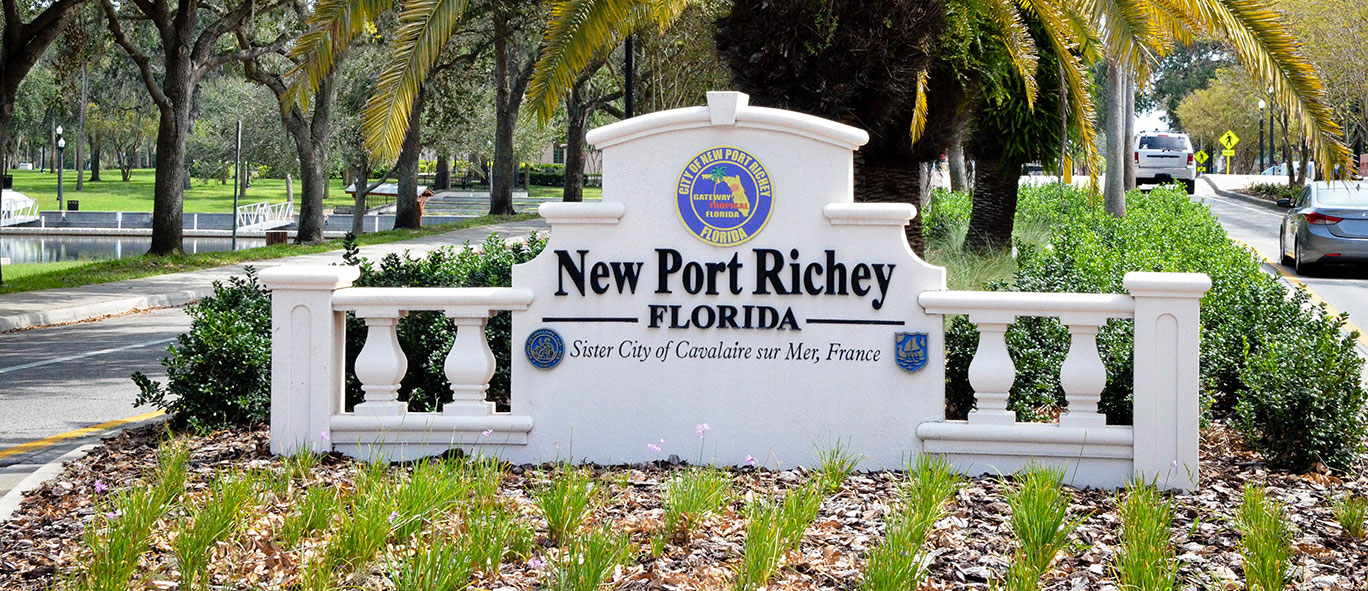
Planning & Zoning
Planning & Zoning
Zoning is the division of a city or county, by legislative regulations, into areas or districts. Within these, permitted uses, conditional uses or special exceptions are established, as are regulations governing lot size, building bulk, placement, and other development standards.
The official zoning map is located in the Planning & Zoning office. Once you have obtained the zoning designation for your property, you can look up the regulations in the Land Development Code, which can be accessed from this web site.
Residential zones are dominated by residences and their accessory structures, and may also be utilized by religious, cultural, and educational institutions. Commercial zones are intended for use by a variety of retail, office, food, and beverage establishments and service facilities. In both zoning types there are many uses which are subject to a set of standards.
A setback is the required yard or the distance between the lot line and the line of a building (or building projection). The City regulates front setbacks (the distance between the front property line and the front of a building), rear setbacks (the distance between the rear property line and the back of a building), and side setbacks (the distance between the side property line and the side of a building). Setbacks vary by zoning district and by type of building or structure.
A variance is permission to depart from the literal requirements of the Land Development Code. Relief from development standards such as setbacks, parking and height may be sought. The process includes addressing six hardship criteria as part of the application that is reviewed by the Land Development Review Board at a public hearing.
Certain business uses are permitted in a single-family dwelling unit, and are known as a home occupation. Home occupations are permitted by the Land Development Code under very specific guidelines. The principal intent of regulating home occupations is to ensure that the main use of a property is for dwelling purposes and does not impact the surrounding neighborhood. The business use must be clearly subordinate to the residential use. Any proposed home occupation use must receive prior approval from the City.
A nonconforming use is a lawful land use existing at the time of the passage of the Land Development Code, or amendment thereto, which does not conform to the provisions, requirements and regulations of the Code.
A nonconforming structure is a structure that existed at the time of the passage of the Land Development Code, or amendment thereto, which does not conform to the provisions, requirements and regulations of the Code.
To annex property, it must be contiguous (adjacent) to the City’s boundary. The City will evaluate each request and determine if it is in the best interest of the City to proceed. The formal process requires submittal of a pre-annexation agreement, annexation petition, and land use plan amendment/rezoning application.
- Community
- About New Port Richey
- Access Online Resources
- City Newsletters
- Holidays
- Municipal & Government Calendar
- Job Opportunities
- City of New Port Richey Maps
- News Flash
- Volunteer Opportunities
- Weather & Local News and Information
- Procurement
- Solid Waste
- Notice of Cancellation of Public Hearing
- Subscribe for Email Updates
- Business Impact Estimates
- New Port Richey Business Directory
- Meadows Park Renovation
- Railroad Square Improvement Project
- Downtown Parking & Transportation
- City Online Resources
- City Online Resources